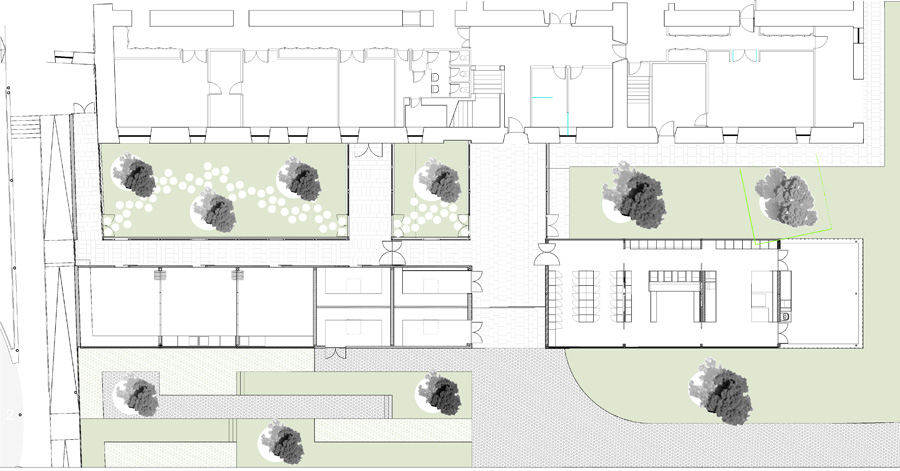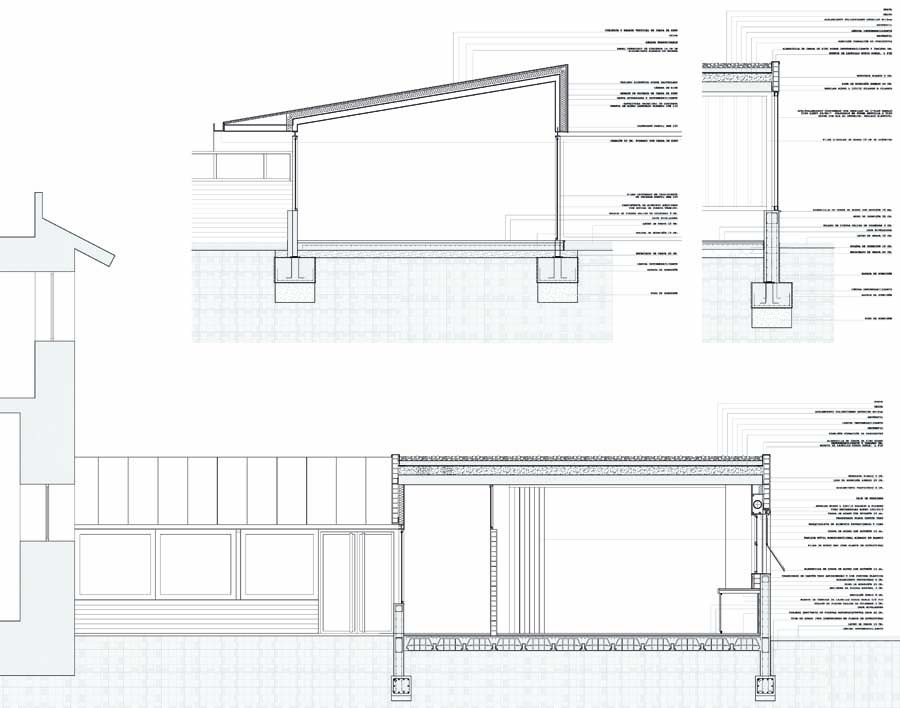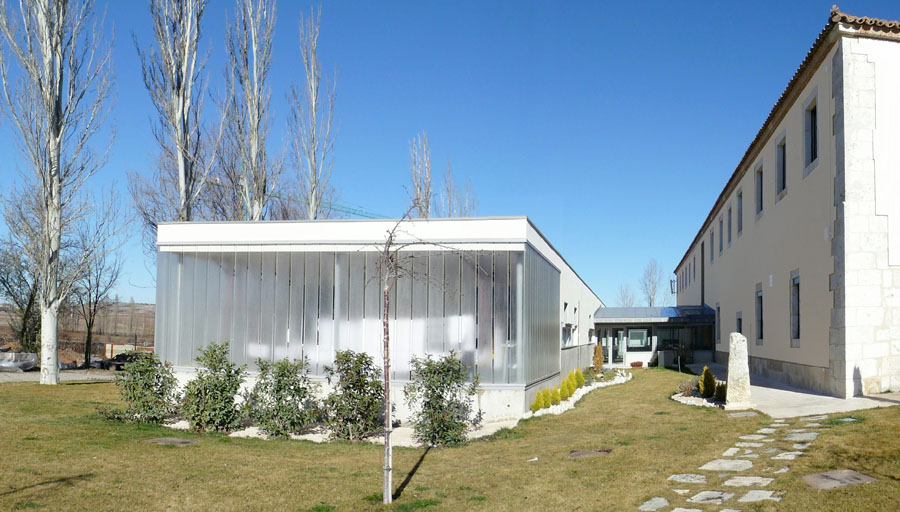
Facility building for a religious community
Place: Burgos
Date: 2009-2010
Developer: Iesu Communio
Design/direction: Eduardo Delgado Orusco
Team: Juan Enrique Álvarez, Alberto Comas, Miguel Quirós
The need to complete the facility program of the monastery (laundry, workshop etc.) resulted in the construction of a one storey building annexed to the old factory of the convent. The new building is a discrete, almost inexistent volume.
The auxiliary aspect of the program was at the basis of the selected rectilinear geometry for the facility building that is differentiated from other buildings, of a cylindrical geometry, composing the monastery ensemble. Nevertheless, constructive elements, such as the openings and the treatment of light, as well as the relation of the exterior with the interior, achieve to connect of this building to the surrounding ones.





